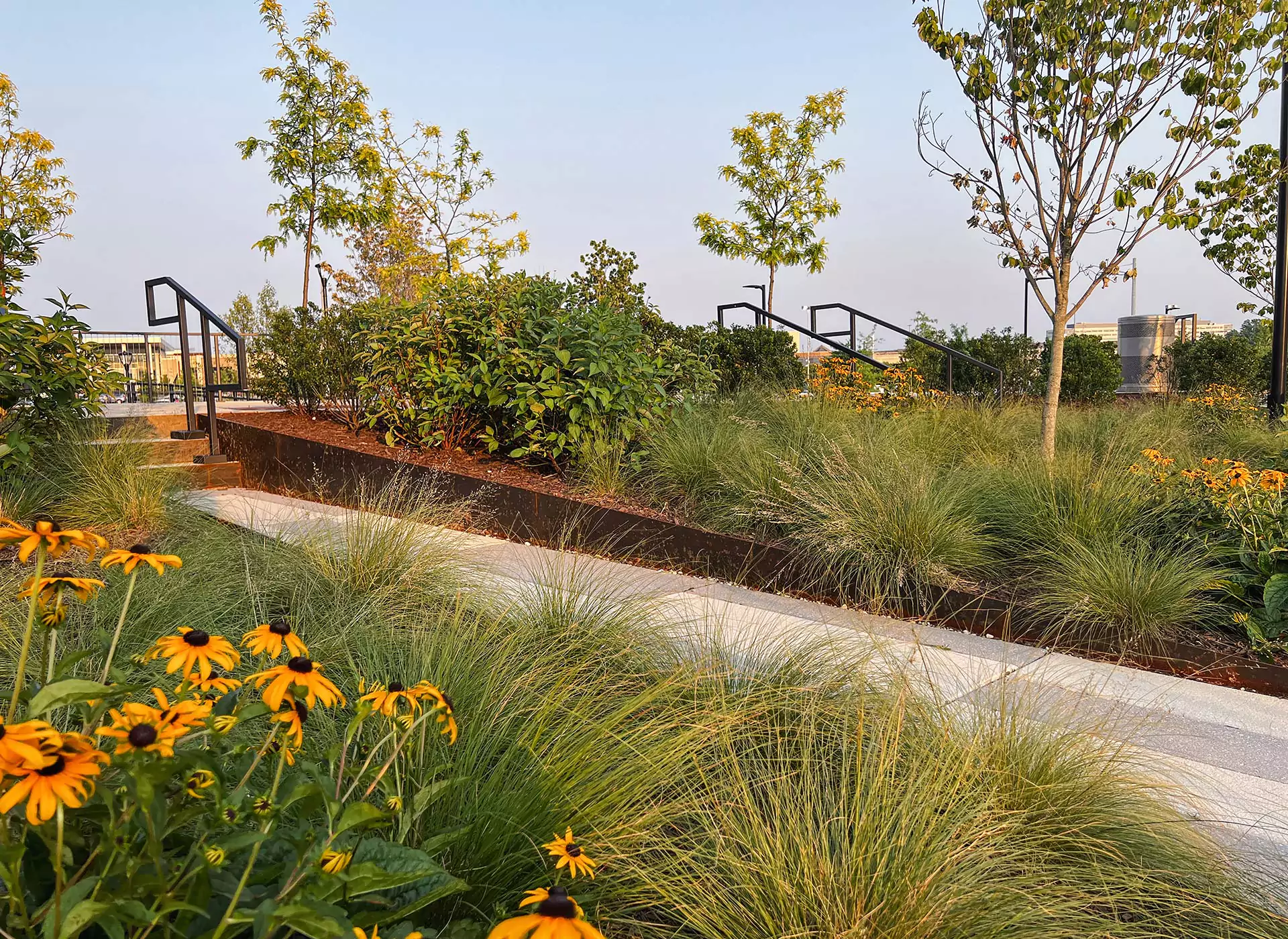
Potomac Residence Landscape Architecture
Many of the properties in this neighborhood have been transitioning to a newer home while still maintaining a wooded character. The owner envisioned maintaining the natural character of the site a topography and wanted the home and outdoor living areas to blend with the natural setting.
Prior to finalizing our initial concepts, our in-house ISA arborist conducted a tree survey documenting the type, size and condition of each tree above 12” DBH caliper. This study also found 32 specimen trees categorized by Montgomery County to be 30” DBH in caliper. This list will be used as the basis for tree replacement purposes as the design and engineering studies are finalized.
Stormwater management was a critical piece of maintaining the woodland character of the property. Fortunately, based on our soil survey we found the soils located on the property were suitable for using dry well application. Because of the soil type, we were able to use a approved technique called Disconnection of Non-Rooftop Runoff. The concept enabled us to capture rooftop runoff and pipe it to drywells at the edge of the forest line and the other site runoff was graded to sheet flow to the natural areas as well.
Integrating our tree study and stormwater management concepts we developed a plan using dry stacked retaining walls to transition from the rear of the property to minimize disturbance and increase tree save opportunities. The outdoor living area was designed to maximize views from the house and provide a multi-level entertainment area that included grilling/dining area and swimming pool and spa. A pond less water feature was incorporated into the project to provide a soothing sound and visual appearance to the project. Lighting was integral to this project, and we developed alighting scheme that was night sky compliant and complemented the landscape and architecture elements.
Related Projects


Let’s Work Together!
What are you working on? Please let us know how we can help you meet your project goals.



