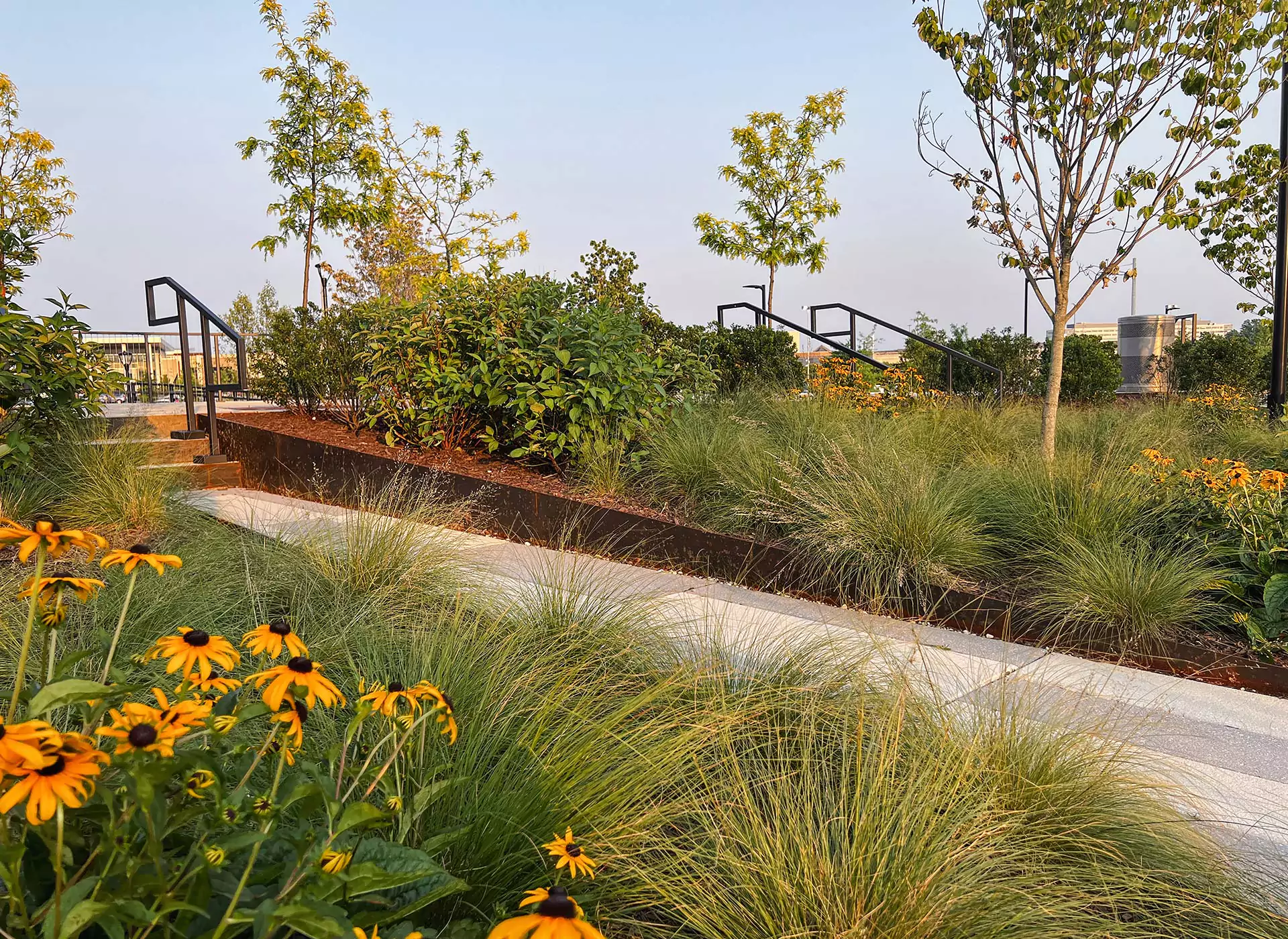
Tower Oaks Landscape Architecture
VIKA worked with the master developer and their partner to layout a close-knit neighborhood of homes nestled into a wooded area and centered on a clubhouse and park. The block layout was purposefully designed to avoid stream buffers that are preserved in a woodland conservation area and the internal streetscape and open space design provides additional native plantings focused on trees that will ensure a leafy, shaded sidewalk and park system.
The open spaces provide a variety of environments and are highlighted by local artist Dale Rogers’ whimsical sculptures that pick up on the nature-based theme. The central park houses a community center designed by Deveraux Architects with numerous interior amenities connected to a large pool with a beach entry, seating areas around fire tables, and grilling and dining areas. These gathering spaces lead out to a large lawn area, playground, and sport court to provide opportunities for play and recreation at all ages. A short walk to the west of the central neighborhood, a large underground stormwater vault system provided the team with an opportunity to create a dog park over this area that would otherwise remain an un-programmed lawn. With separate fenced spaces for large and small dogs, this space adds to the amenity package that enhances the community’s ability to get outdoors and stay active.
- Seven Office Buildings
- Structured Parking Garages
- 3 Acres of Site are Mandated to be Naturally Preserved
Related Projects


Let’s Work Together!
What are you working on? Please let us know how we can help you meet your project goals.




